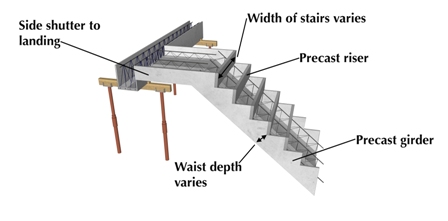Build like everybody is watching!
Cobute is committed to building the best structures with its precast concrete shutters for slabs, beams, stairs and edge ribs. The only question is - is it going to be your structure?
Cobute is committed to building the best structures with its precast concrete shutters for slabs, beams, stairs and edge ribs. The only question is - is it going to be your structure?
“There is security for an engineer to know that the principal reinforcement in the structural elements has been fixed in the right place in the factory, rather than be subject to the hazards of a building site where incorrect steel fixing, poor cover control, poor placing of concrete, etc. are every day occurrences”


The structural elements of the Cobute staircase
The elements of the Cobute precast slab ( panels and ribs) and beam system create the perfect elements for staircase shutters. The Cobute staircase is a modular system with interlocking elements and no measurement constraints: it then satisfies any job specifications and many shapes and landings (such as dog-leg, U and L shaped among many more) and landings, except for the round ones. As per the all the Cobute Precast slab and beam systems, only minimal shuttering is required.
The Cobute stair consists of 5 elements - side girders, ribs, panels and riser - light to handle and easy to install on site. The left and right girders form the R.C. frame of the element, which is then filled by precast ribs and panels. Before casting, risers are installed. Each staircase is custom- made according to the job requirements; a straight flight of stairs can be installed, ready for casting, in roughly 2 hours by 4 labourers.

Typical stair design (click to enlarge)

Cobute precast stair installation
It’s a flexible system to fit diverse job requirements
Elements are easy and light to manoeuvre
Easy and fast installation
Minimal shuttering
The principal reinforcement in the structural elements is fixed in the factory
When the Cobute elements are integrated, the project can be cast in only one pour, minimising risks of cold joints and cracks, with concrete savings.
Do you have any questions about our system? Check the staircase FAQ or contact us for a free proposal.