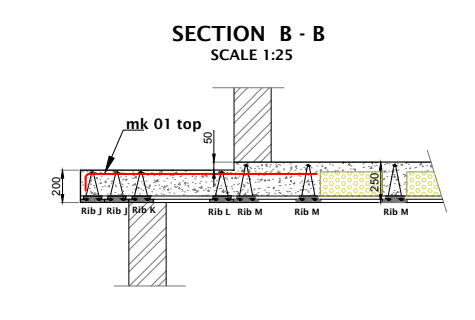Parklands | Cobute Precast &Geoplast Foundations at Sagewood
In 2019 Cobute and Geoplast have successfully worked with Westbuild Property Cooperation in delivering 4 residential units at a brand new lifestyle development, Sagewood in Parklands Cape Town. The scope of the project included the creation of a thermally insulated structure with the use of ventilated raft foundations, and the Cobute precast shutters.
Precast Structures by Cobute
The units at Sagewood made use of the Cobute Precast Shutters for beams, slabs and stairs. The slab thickness was 250mm, while the balconies had a thickness of 200mm to allow for a 50mm weather step. The houses included a cantilever balcony, realised by creating stiffener beams within the thickness of the slab, tied back to the floor of the house.
Typical section of the cantilever and floor
Beam-in-slabs consist of double ribs used as additional support to walls running along the rib on the floor above.
Geopanel and Modulo Foundation
These 4 units made use of Geoplast Modulo Foundation and Geopanel solutions, both of which are Agrément Certified. The solutions are modular, UV resistant and produced according to sustainable practices and principles; Modulo is manufactured from 100% recycled polypropylene and Geopanel is from 100% recycled ABS. Geopanel was designed as a reusable formwork (100 times) for the construction of concrete walls, foundations and columns. When used in conjunction with Modulo, Geopanel acts as shutters to foundation, minimizing timber waste. At Sagewood, the foundation called for the use of H9 and H17, with a height of 90 and 170mm.
The Modulo category includes Minimodulo, Modulo and Multimodulo to cover heights from 30mm to 700mm. The formwork can be used for foundations as well as suspended slab - Modulo is also used as a filler to drastically reduce the amount of concrete reduced. When designing Modulo Foundation it’s necessary to obtain a geotechnical report to understand the characteristics of the soil.
Are you interested to know more about this project or about our innovative solutions?








